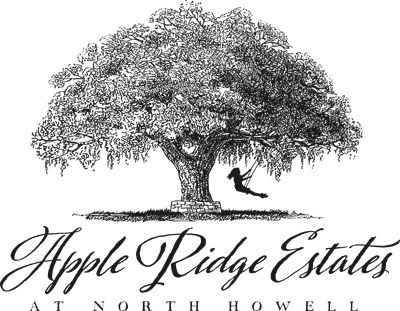Features
STANDARD PREMIUM FEATURES
Gourmet Kitchen
- Cabinetry by 21st Century
- 42” upper cabinets with Dove-Tail soft-close doors and drawers
- Granite Kitchen countertops with stainless steel undermount sink
- Delta Faucet
- Center Island with barstool overhang
- Designer pendant over island
- GE stainless steel appliance package
– Dishwasher
– Cooktop
– Microwave & Oven combo
Master Bathroom
- Cabinetry by 21st Century
- Cultured marble countertops with integral sink
- Delta faucet
- Acrylic shower base
- American Standard toilet
- Semi-frameless glass shower enclosure
- Exhaust fan
Flooring and Tile
- Elegant 3” hardwood flooring throughout entire 1st floor and 2nd floor hall in a choice of colors
- Tile in all bathrooms and laundry rooms
- Mohawk carpeting and choice of colors in all bedrooms
- Concrete slab in basement and garage
Secondary Baths
- Vanity by 21st Century
- Cultured marble countertops with integral sink
- Delta faucet
- American Standard Americast Bathtub
- Acrylic shower base where applicable
- Delta shower trim
- American Standard toilet bowl
- Exhaust fan
Lighting & Electrical Package
- Recessed lighting, 16 per home
- 2 pendants above kitchen island
- Standard ceiling mount throughout interior
- Exterior door and garage lights
- 2 weather rated GFI exterior receptacles
- 2 cable TV ports and 1 phone port
- 200-amp electrical service
Family Room
- 2 story ceiling height
- Gas fireplace with ceramic surround and white painted mantle
Your Unique Interior Design Features
- 9’ First floor ceiling height
- 8’ Second floor ceiling height
- Oak treads and railing on main stairs
- Oak handrails and treads stained and two coats of polyurethane with choice of colors
- White pine risers and stringers, 1 ¼” square balusters and 5” square newels
- 5” base moulding
- Crown moulding and chair rail in dining room
- 3 ½” casing around all interior doors and windows
- Composite two panel interior doors
- Schlage lever Interior door hardware
- Pine stairs for basement
- Benjamin Moore interior paint throughout in a choice of colors
- Vinyl coated wire shelving in closets and laundry room
- Standard washer & gas dryer hookup
Windows & Exterior Door
- Quality Double Hung insulated vinyl windows and screens #
- Fiberglass front entry door with sidelights
- Schlage Exterior door hardware
- Sliders or French style rear exterior doors based on plan
Your Unique Exterior Design Features
- Cultured stone facade on front foundation in choice of colors/styles
- Encore CertainTeed double 5” vinyl siding in a variety of colors
- 30 year dimensional asphalt roof by Tamko
- Aluminum wrapped trim for frieze board and fascias with white vented soffits
- White gutters and downspouts and leaders
- Substantial 8” square porch columns
- 8’ insulated’ garage doors
- Steps to grade from rear door
Construction Highlights
- 2” x 6” exterior wall construction
- 12 course block foundation
- Poured concrete front porch
- Sheetrock walls and ceiling in garage
- 2 exterior hose bib connections
- Smoke and CO2 detectors throughout as required
- Professionally engineered septic and deep well system
Energy Efficiency & HVAC
- Glass batt insulation to the latest E.E. standards
- Barrier wrapped exterior for moisture protection
- Insulated windows
- Insulated garage doors by Wayne Dalton
- Insulated basement
- Honeywell Wi-Fi enabled 7 day programmable smart thermostat with free smartphone app for Apple or Android
- Two zone Goodman, 92% performance high efficiency, multi speed ECM, natural gas forced air furnace
- Goodman two zone 14-SEER air conditioning condensers
- 75 gallon A.O. Smith high efficiency power vent natural gas hot water heater
Exterior Hardscape
- Asphalt paved driveway
- Poured concrete front walkway according to plan
- Belgian block curbs at street throughout cul-de-sac
Landscape
- Professionally graded and seeded front, side & rear yards
Neighborhood Features
- All building lots approximately 1 acre
- Community landscape and street trees within entire development and around perimeter
- Street lamps
- Underground Utilities
– JCP&L Electric
– Your Choice of CableVision or Verizon cable services
– New Jersey Natural gas
***Builder reserves the right to substitute products with equal or greater value for materials in the home, with or without notice***


